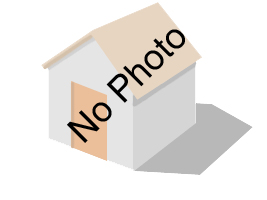Welcome Guest
4350 Mount Abernathy Ave, San Diego, CA 92117
5 br |
3 ba |
2,080 sqft |
Home
Details
Comparable's
Market Analysis
Listing History
Rare opportunity to own this beautiful home in clairemont! elegantly upgraded two story home with granite counter tops, designer cabinetry, and upgraded kitchen. Fully paid-off solar! top quality quartz and tiles upgrades in all the bathrooms. Wood flooring throughout. 1 bedroom and a separate bathroom downstairs, great for guests or anyone who prefer to live downstairs. 3 bedrooms with a big bonus room upstairs. Large sized front and back yard. Fruit trees in the back yard. Laundry room in the garage. Upgraded garage with cabinets and epoxy flooring. Conveniently located with walking distance to the shopping centers.
Listing viewed
(Please log in to view)
times.
Make an Offer
| Listed On: | Dec 31, 2021 |
| Days on Market: | 1512 Day(s) |
| Number of Offers: | Please log in to view |
| Listing Price: | $1,250,000 |
( OpenOffer Vs Offer. Scroll down.)
Current Offers4350 Mount Abernathy Ave
Please log in to view.
Public Records4350 Mount Abernathy Ave
| APN / Tax ID: | 362-401-17-00 | Property Type: | Home |
| Address: | 4350 Mount Abernathy Ave | Zip Code: | 92117 |
| City: | San Diego | Subdivision: | Clairemont |
| Cross Street | Chateau Dr | Community | San Diego |
| Complex Name: | N/A | # of Units: | N/A |
| Unit #: | N/A | Stories: | N/A |
| Acres: | 0.0000 | Year Built: | 1973 |
| Bedrooms: | 5 | Zoning: | N/A |
| Baths: | 3 | Complex Units: | N/A |
| Estimated Sq. Ft.: | 2080 | Lot Size: | 4,000-7,499 SF |
| Lot Dim: | N/A | Lot Sq. Ft. | N/A |
| Ownership: | Fee Simple | School District | N/A |
General Information4350 Mount Abernathy Ave
| Optional Bedroom: | N/A | Roof: | Composition |
| Fireplace: | N/A | Sewer: | Public Sewer |
| Pool: | N/K | Floors: | N/A |
| Heat: | Fireplace | Age Restrictions: | N/K |
| Cool: | N/K | Water: | Public |
| View: | N/A | Topography: | Level |
| Exterior | N/A |
Room Information4350 Mount Abernathy Ave
| Living Room: | 18*20 | Dining Room: | 10*10 |
| Family Room: | 18*20 | Kitchen: | 10*12 |
| Bedroom 1: | 5 | Master Bed: | 14*12 |
| Bedroom 2: | 12*10 | Bedroom 3: | 12*10 |
| Bedroom 4: | 12*10 | Bedroom 5: | 20*15 |
Additional Information4350 Mount Abernathy Ave
| Parking: | N/A | Boat Facilities: | N/A |
| Security: | N/A | Patio: | N/A |
| Frontage: | N/A | Spa: | N/A |
| Laundry: | Garage | Telecom: | N/A |
| Irrigation: | N/A | Complex Features: | N/A |
| Equipment: | Dishwasher, Dryer | Miscellaneous: | N/A |
| Pets: | N/A |
Assessment and Fees4350 Mount Abernathy Ave
| Association Fees: | $0 | Associated Fees Cover: | N/A |
| Mello-Roos/Year: | $0 |
Loading street view...
Loading map...




