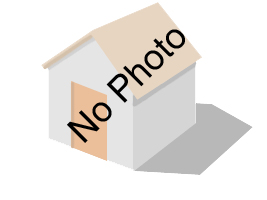Welcome Guest
4825 Kensington Dr, San Diego, CA 92116
3 br |
3 ba |
1,555 sqft |
Home
Details
Comparable's
Market Analysis
Listing History
Beautifully reimagined to encompass mid-century modern design combined with original charm and character. Upon entry, you will be drawn to the architectural framing showcasing the stunning living room highlighted by a floor to ceiling fireplace. Gorgeous chef's kitchen with clean lines leading to a spacious dinning area. Original wood floors impeccably restored, stained glass, and hardware showcase the true charm. Large master bath with dual sinks and glass enclosed shower. Overs-sized backyard ideal for play and entertaining. Designated area with solar umbrella perfect outdoor dining or relaxing on a sunny day. Prime location just seconds away from thriving kensington and the restaurants, retail, and lifestyle it offers.
Listing viewed
(Please log in to view)
times.
Make an Offer
| Listed On: | Dec 27, 2021 |
| Days on Market: | 1515 Day(s) |
| Number of Offers: | Please log in to view |
| Listing Price: | $1,499,999 |
( OpenOffer Vs Offer. Scroll down.)
Current Offers4825 Kensington Dr
Please log in to view.
Public Records4825 Kensington Dr
| APN / Tax ID: | 440-511-09-00 | Property Type: | Home |
| Address: | 4825 Kensington Dr | Zip Code: | 92116 |
| City: | San Diego | Subdivision: | Kensington |
| Cross Street | Alder Dr | Community | San Diego |
| Complex Name: | N/A | # of Units: | N/A |
| Unit #: | N/A | Stories: | N/A |
| Acres: | 0.0000 | Year Built: | 1950 |
| Bedrooms: | 3 | Zoning: | N/A |
| Baths: | 3 | Complex Units: | N/A |
| Estimated Sq. Ft.: | 1555 | Lot Size: | 4,000-7,499 SF |
| Lot Dim: | N/A | Lot Sq. Ft. | N/A |
| Ownership: | Fee Simple | School District | N/A |
General Information4825 Kensington Dr
| Optional Bedroom: | N/A | Roof: | Composition |
| Fireplace: | FP in Family Room | Sewer: | Sewer Connected |
| Pool: | N/K | Floors: | Wood |
| Heat: | Wall/Gravity | Age Restrictions: | N/K |
| Cool: | Wall/Window | Water: | Meter on Property |
| View: | N/A | Topography: | Level |
| Exterior | N/A |
Room Information4825 Kensington Dr
| Living Room: | N/A | Dining Room: | 8x8 |
| Family Room: | 17x16 | Kitchen: | 12x12 |
| Bedroom 1: | 3 | Master Bed: | 11X13 |
| Bedroom 2: | 12X13 | Bedroom 3: | 10x12 |
| Bedroom 4: | N/A | Bedroom 5: | N/A |
Additional Information4825 Kensington Dr
| Parking: | N/A | Boat Facilities: | N/A |
| Security: | N/K | Patio: | N/A |
| Frontage: | N/A | Spa: | N/K |
| Laundry: | Garage | Telecom: | N/A |
| Irrigation: | Automatic | Complex Features: | N/A |
| Equipment: | Microwave, Range/Oven, Refrigerator, Gas Stove, Range/Stove Hood, Gas Cooking | Miscellaneous: | N/A |
| Pets: | N/A |
Assessment and Fees4825 Kensington Dr
| Association Fees: | $0 | Associated Fees Cover: | N/A |
| Mello-Roos/Year: | $0 |
Loading street view...
Loading map...




