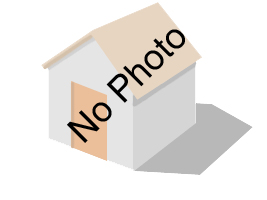Welcome Guest
1030 Bridgeport St, Escondido, CA 92027
3 br |
2 ba |
1,208 sqft |
Home
Details
Comparable's
Market Analysis
Listing History
Beautiful single story 3 bedroom 2 bath pool home! this home features an updated kitchen, with white quartz countertops, espresso cabinets, modern cabinet pulls, new fixtures and stainless steel appliances. Walk through the home with fresh paint, laminate wood flooring and a beautiful seashell chandelier that adorns the dining room perfectly. Both bathrooms have been upgraded with shower/tub surrounds, modern vanities and fixtures. Additional features include new flooring throughout, a spacious master bedroom with walk in closet, large enclosed private backyard with sparking pool and large patio cover, perfect for entertaining. There is a two car attached garage with additional extra off street as well as possible rv parking.
Listing viewed
(Please log in to view)
times.
Make an Offer
| Listed On: | Dec 30, 2021 |
| Days on Market: | 1511 Day(s) |
| Number of Offers: | Please log in to view |
| Listing Price: | $649,900 |
( OpenOffer Vs Offer. Scroll down.)
Current Offers1030 Bridgeport St
Please log in to view.
Public Records1030 Bridgeport St
| APN / Tax ID: | 227-465-06-00 | Property Type: | Home |
| Address: | 1030 Bridgeport St | Zip Code: | 92027 |
| City: | Escondido | Subdivision: | San Diego |
| Cross Street | E Lincoln Ave & N Rose St. | Community | Escondido |
| Complex Name: | N/A | # of Units: | N/A |
| Unit #: | N/A | Stories: | N/A |
| Acres: | 0.0000 | Year Built: | 1971 |
| Bedrooms: | 3 | Zoning: | N/A |
| Baths: | 2 | Complex Units: | N/A |
| Estimated Sq. Ft.: | 1208 | Lot Size: | 4,000-7,499 SF |
| Lot Dim: | N/A | Lot Sq. Ft. | N/A |
| Ownership: | Fee Simple | School District | N/A |
General Information1030 Bridgeport St
| Optional Bedroom: | N/A | Roof: | Shingle |
| Fireplace: | N/A | Sewer: | Public Sewer |
| Pool: | Below Ground | Floors: | N/A |
| Heat: | Forced Air Unit | Age Restrictions: | N/K |
| Cool: | Central Forced Air | Water: | Public |
| View: | N/A | Topography: | Level |
| Exterior | N/A |
Room Information1030 Bridgeport St
| Living Room: | 20x14 | Dining Room: | 10x9 |
| Family Room: | N/A | Kitchen: | 9x9 |
| Bedroom 1: | 3 | Master Bed: | 19x14 |
| Bedroom 2: | 13x11 | Bedroom 3: | 11x10 |
| Bedroom 4: | N/A | Bedroom 5: | N/A |
Additional Information1030 Bridgeport St
| Parking: | N/A | Boat Facilities: | N/A |
| Security: | N/A | Patio: | N/A |
| Frontage: | N/A | Spa: | N/A |
| Laundry: | Garage | Telecom: | N/A |
| Irrigation: | N/A | Complex Features: | N/A |
| Equipment: | Disposal | Miscellaneous: | N/A |
| Pets: | N/A |
Assessment and Fees1030 Bridgeport St
| Association Fees: | $0 | Associated Fees Cover: | N/A |
| Mello-Roos/Year: | $0 |
Loading street view...
Loading map...




